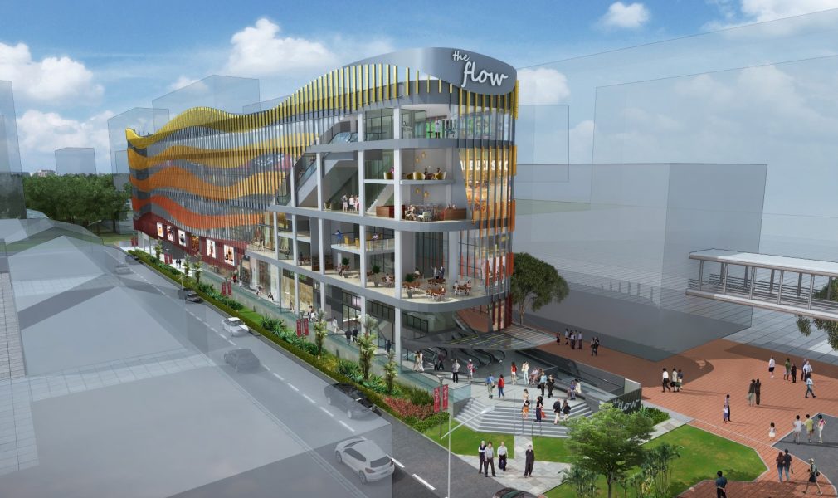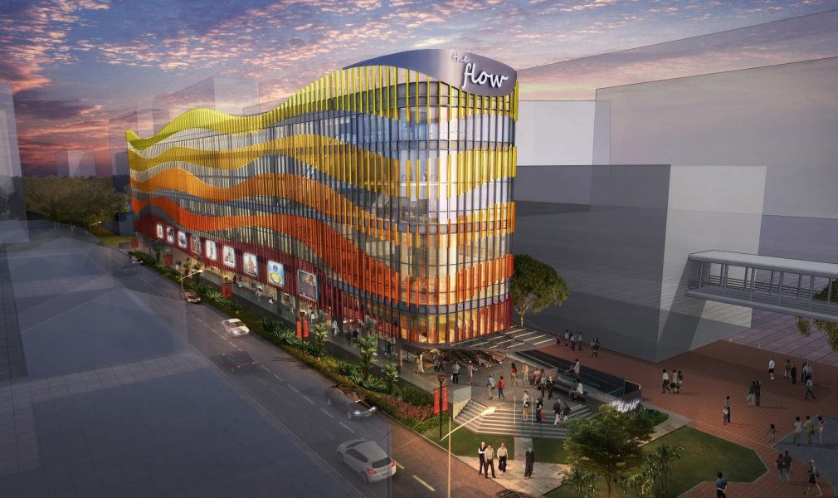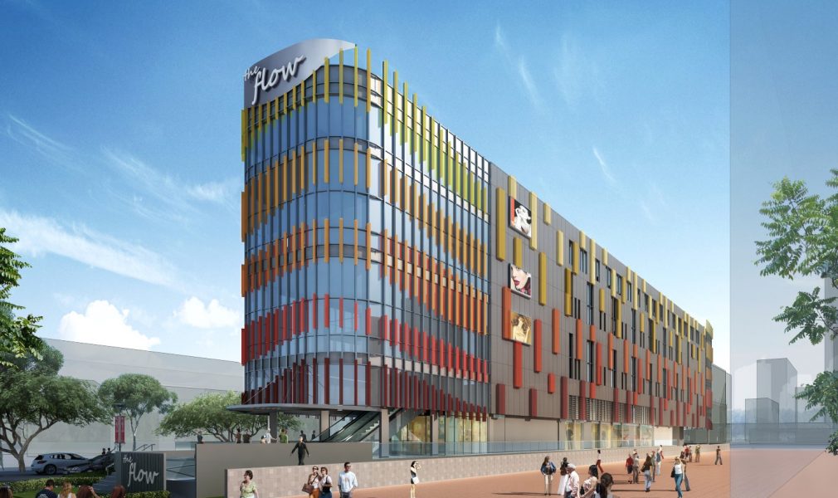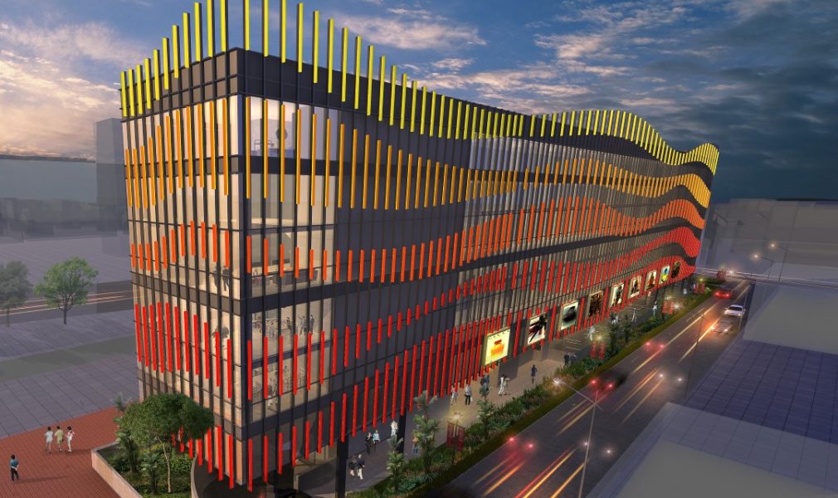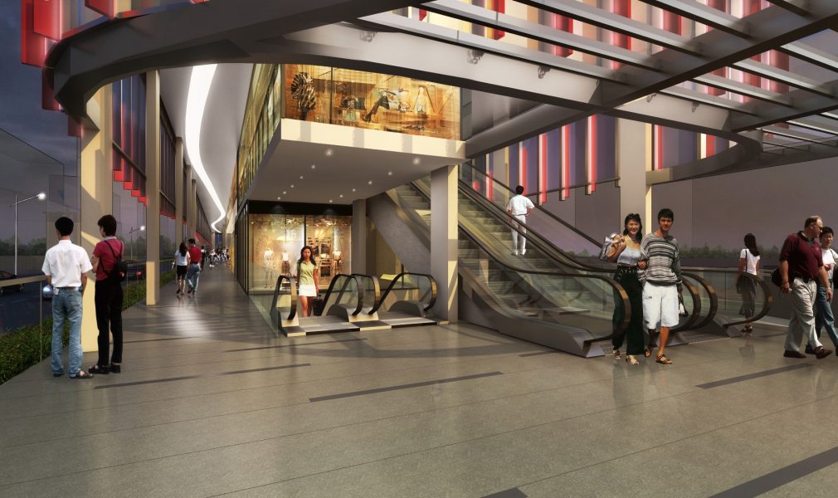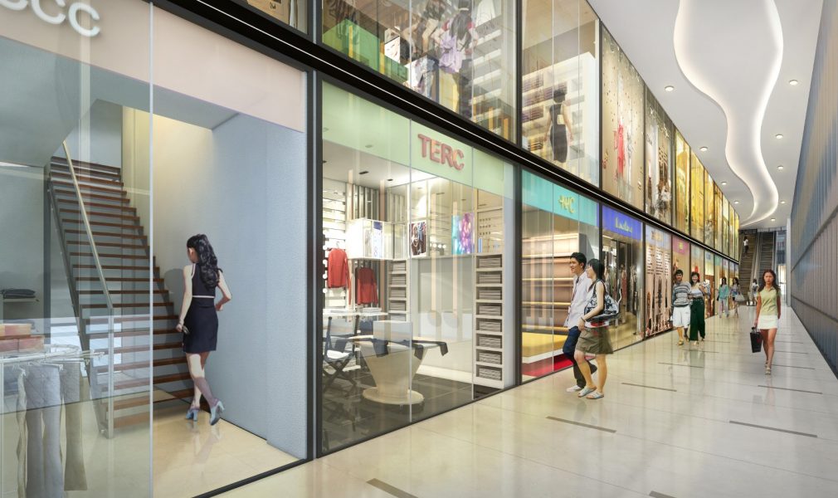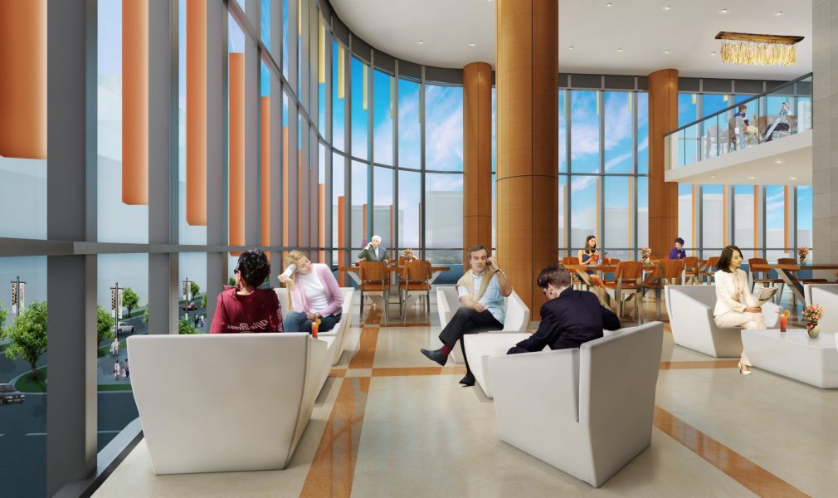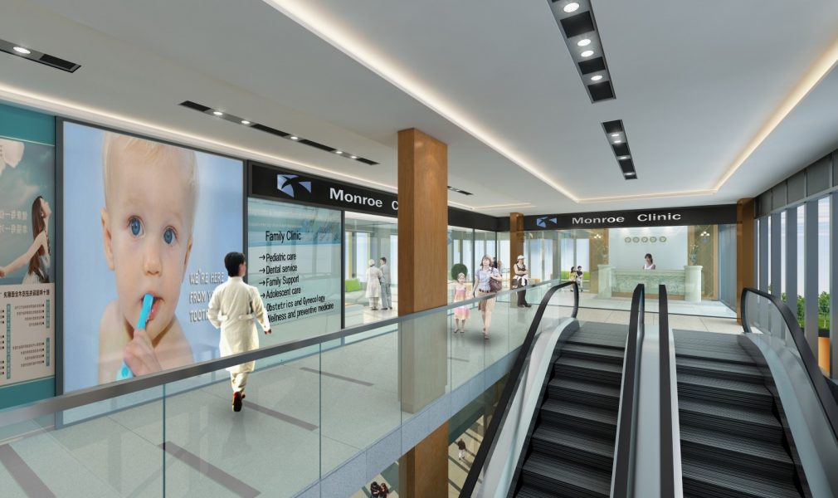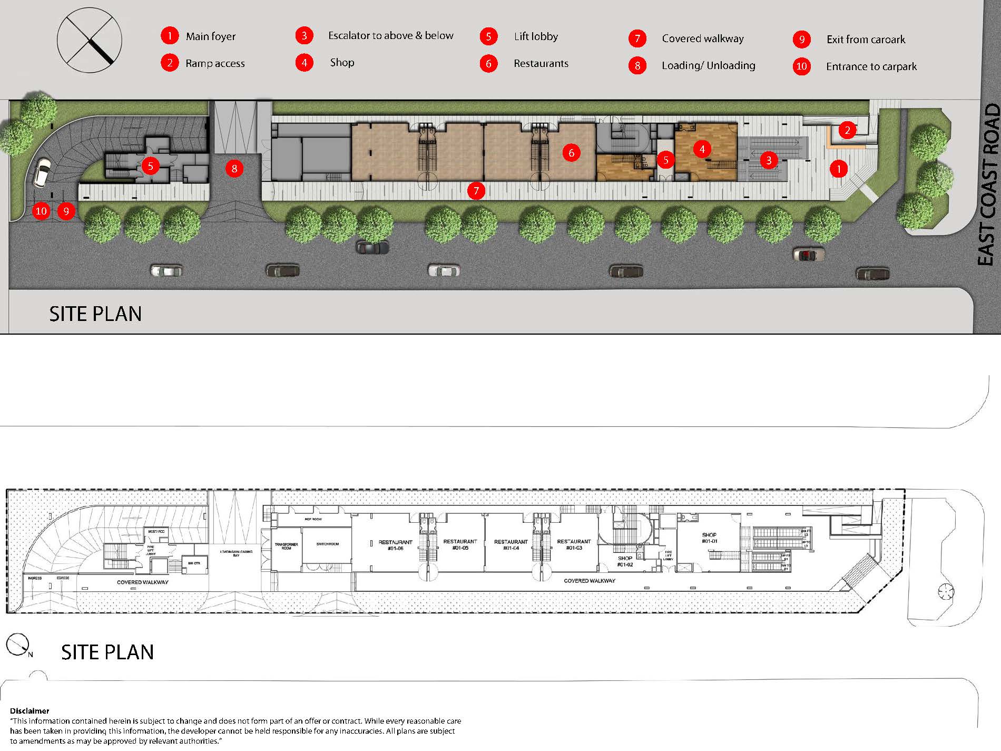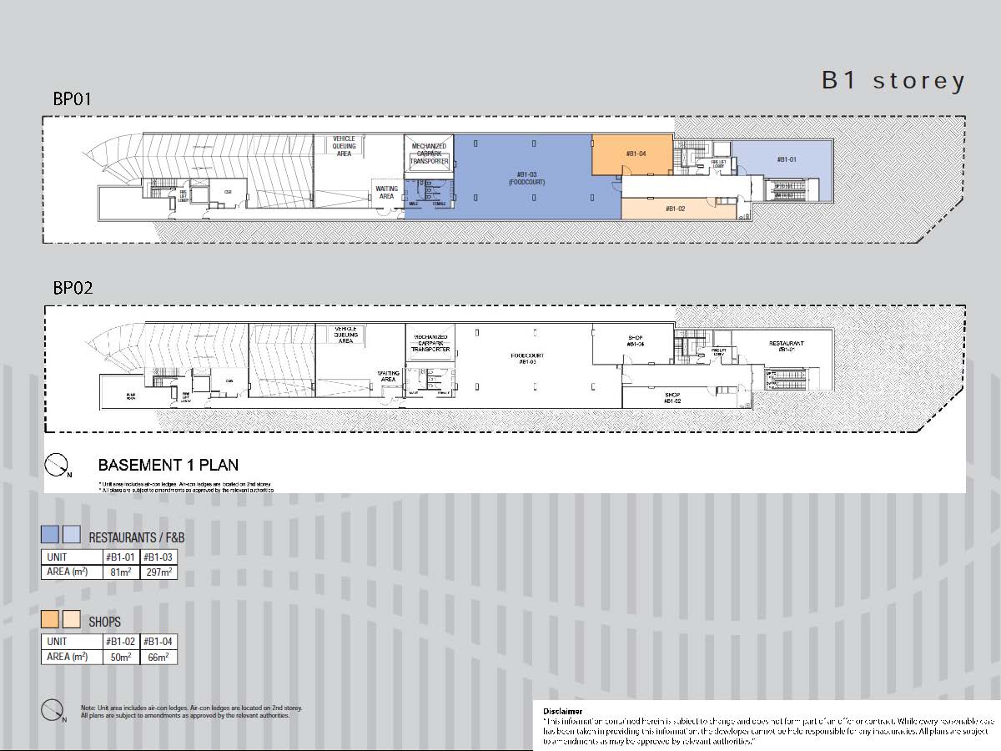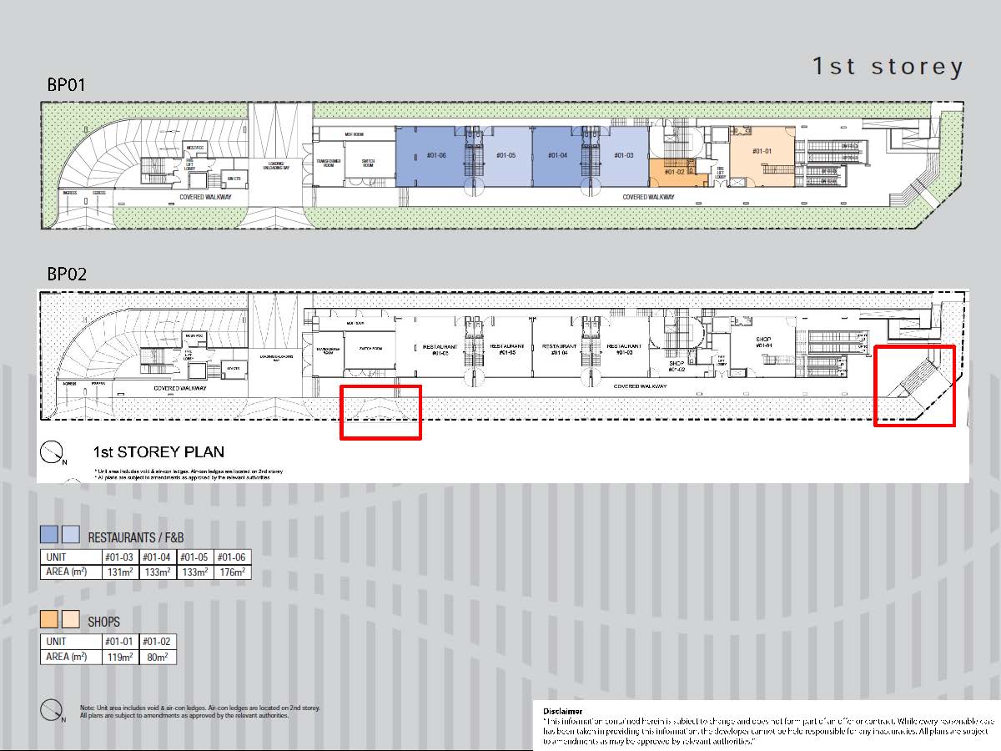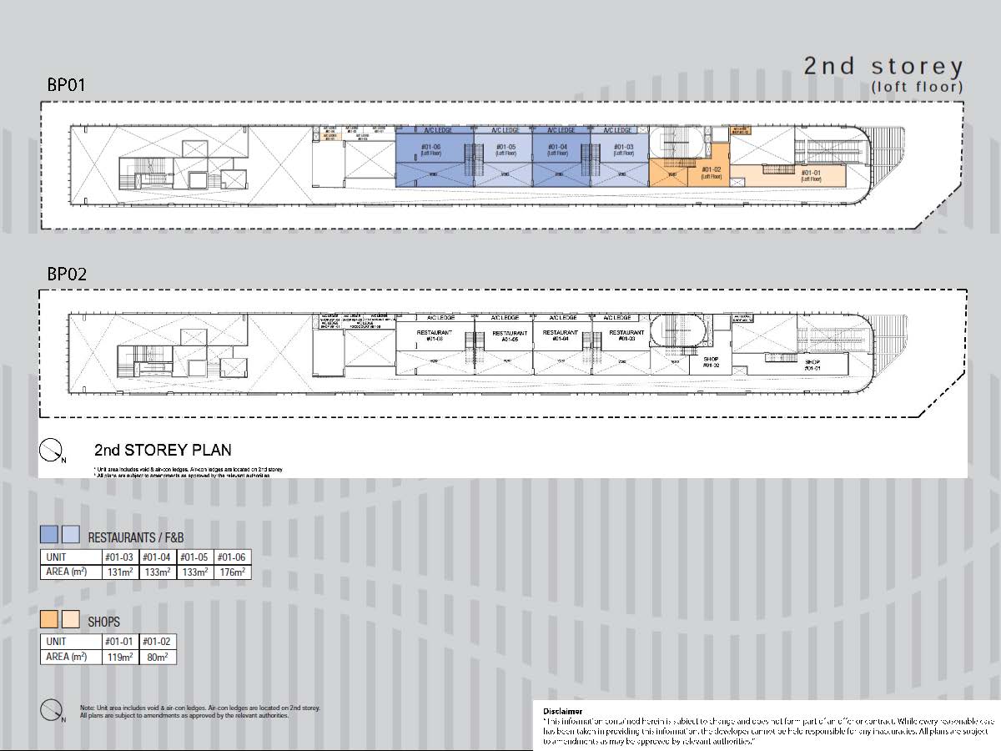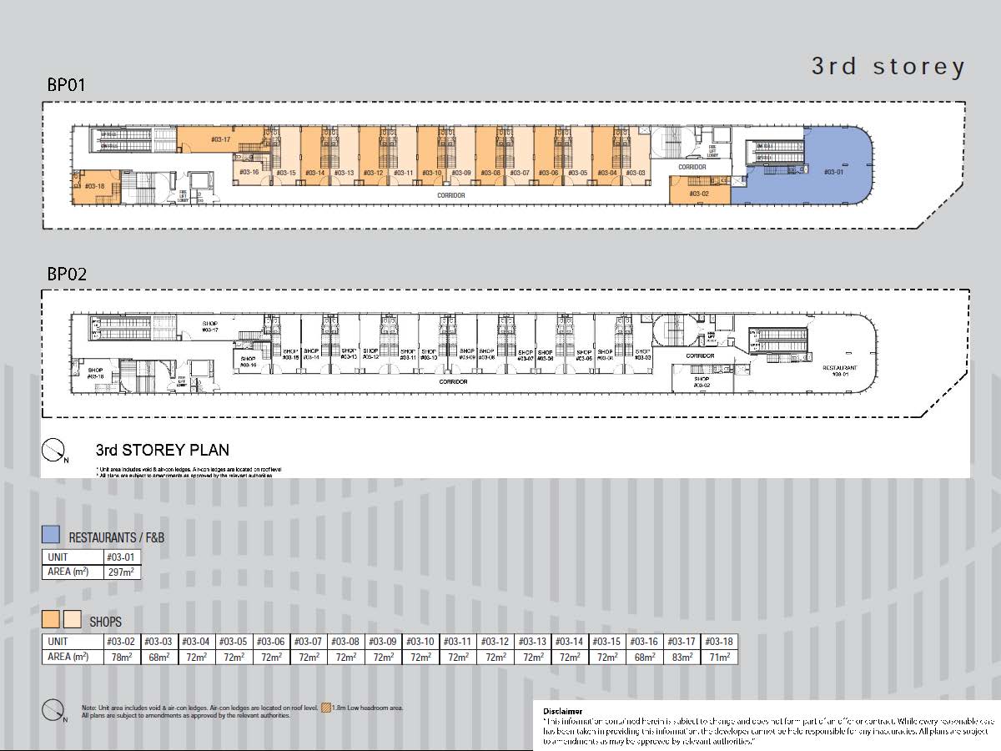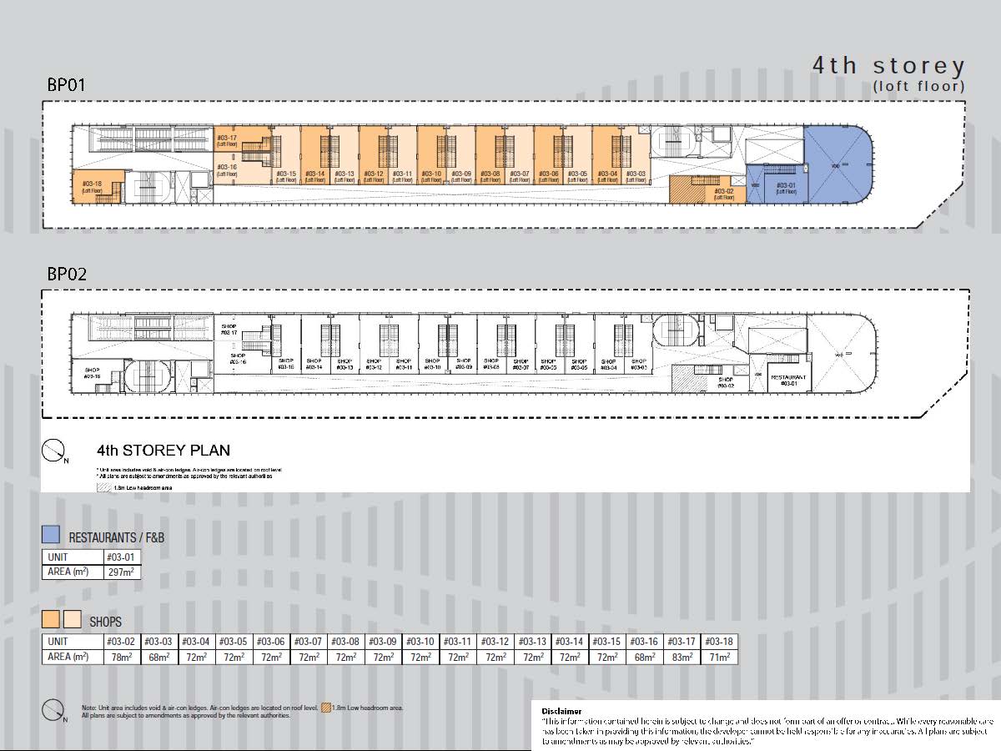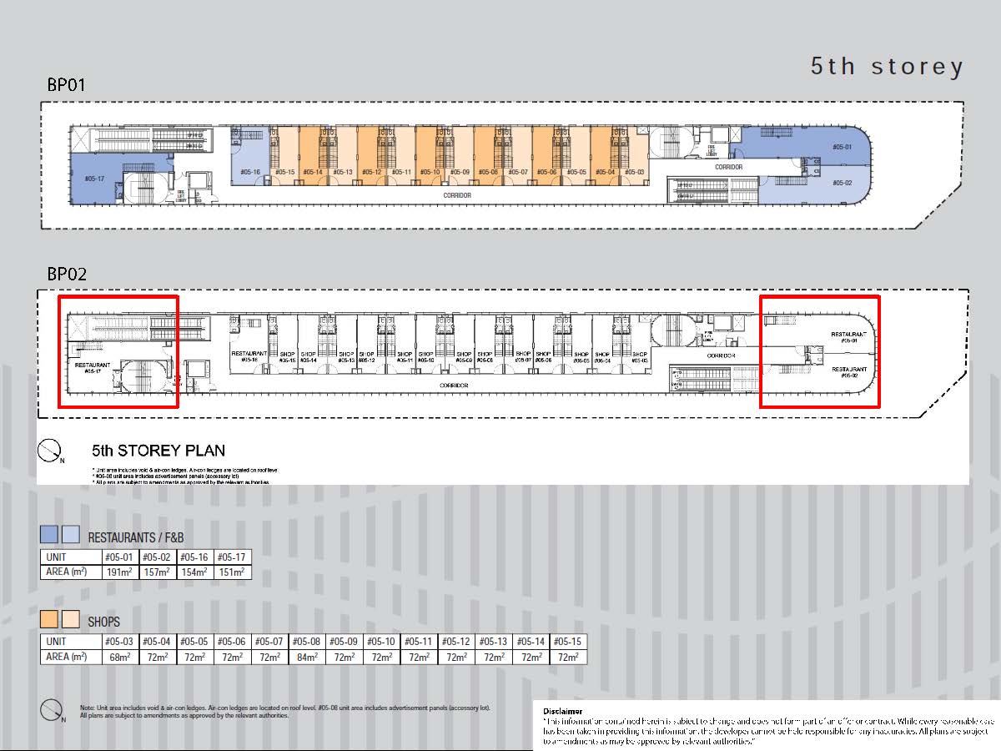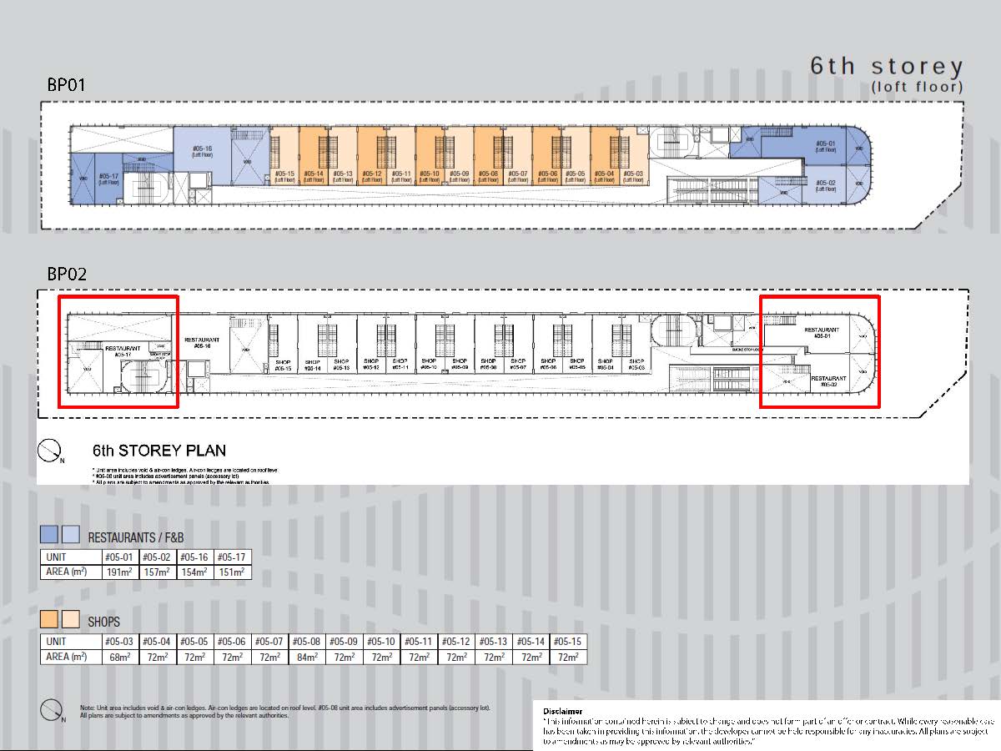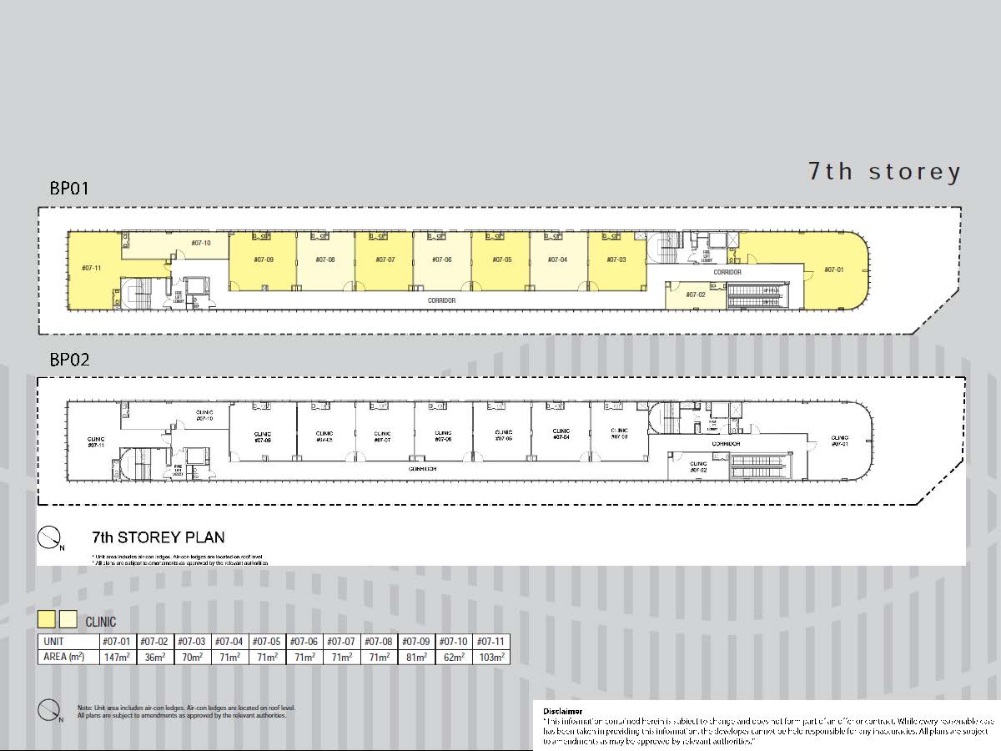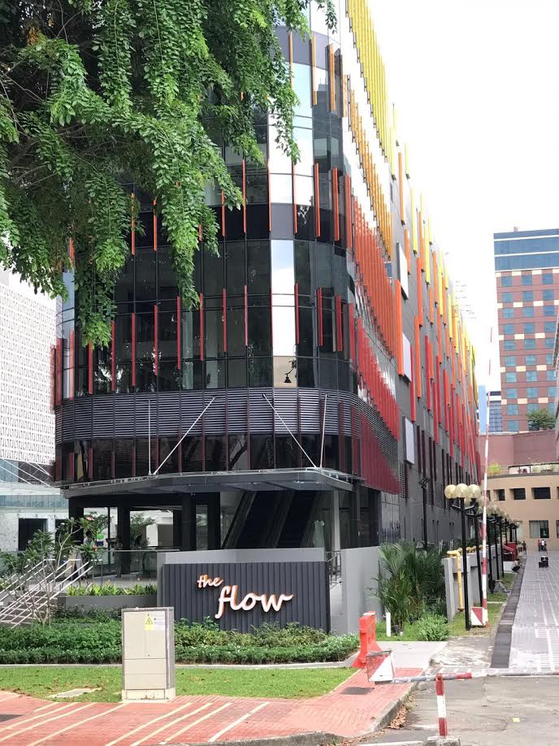The Flow
Medical Suites / Retail / F & B
The Flow is a freehold commercial development on 66 East Coast Road, Singapore 428778. The design of The Flow takes inspiration from the dynamism and flidity of the ocean and sea breezes. The facade with sun shading fins is designed to showcase internal activities and provides every unit with good external visibility and excellent frontage both during the day and night.
The Flow has total units of 56 units in 7 storeys with 4 main levels and a basement level. It is designed in mezzanine style concept shops comprising retail, food and beverage as well as medical clinics. Every unit has its own private attached toilet.
The Flow is located in the bustling commercial area of Singapore popular Peranakan Heritage on East Coast Road. Along this East Coast Road are popular eateries of local and western cuisines and shopping malls and hotels. It is just next to the 4 star Indigo Hotel and Katong Square, and in close proximity of I12 Katong, Katong Plaza, Katong Shopping Centre, Roxy Square, and Village Hotel. Future Marine Parade MRT is about 195 metre from The Flow. This is a good attribute that The Flow has easy access of public transportation with translate to heavy human traffic in the future. The Flow is also near to some big and small residential development both on East Coast Road, Amber Road, and Marine Parade Road, such as The Shore Residences, The Esta, One Amber, The Seaview, and in fact The Flow is just neighbour the new residential development Marine Blue. The Flow will be the nearest for the Marine Blue residents to get food, etc.
Register Interest
PROJECT INFORMATION
|
PROJECT NAME |
THE FLOW |
|
DEVELOPER |
Oxley Vibrant Pte Ltd |
|
DESCRIPTION |
Proposed erection of a 7-storey commercial building with basement and mechanized car park on Lot 04811 L & 04810X—PT MK26 at East Coast Road (Marine Parade Planning Area) |
|
ADDRESS |
66 East Coast Road S428778 |
|
DISTRICT |
District 15 |
|
SITE AREA |
23,430.85sqft |
|
PLOT RATIO |
3.0 |
|
TENURE OF LAND |
Estate in Fee Simple (Freehold) |
|
LOT NO. |
MK26-04811L / 04810XPT |
|
BP APPROVAL |
A1753-00185-2012-BP01 dated 10 May 2013 |
|
T.O.P |
31st Dec 2018 |
|
LEGAL COMPLETION |
31st Dec 2021 |
|
TOTAL UNITS |
Total 56 Units: |
|
CARPARK LOTS |
64 Basement Mechanized Car Parking System 2 Lorry Lots |
|
LIFTS |
2 Lifts |
|
ESCALATORS |
1 Pairs of escalators serving B1 — 1st Storey |
|
EST. MAINTENANCE |
TBC |
|
SECURITY FEATURE |
Full EPS System. CCTV. PA System, Card Access System |
Consultants
|
ARCHITECT |
Kyoob Architects Pte Ltd |
|
MAIN CONTRACTOR |
TBC |
|
QUANTITY SURVEYOR |
LCH Quantity Surveying Consultant |
|
CIVIL & STRUCTURAL ENGINEER |
LSW Consulting Engineers Pte Ltd |
|
MECHANICAL & ELECTRICAL ENGINEER |
Elead Associates Private |

